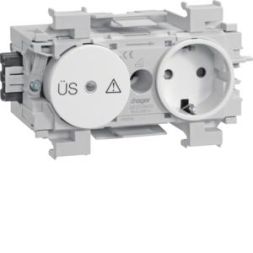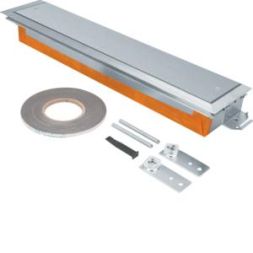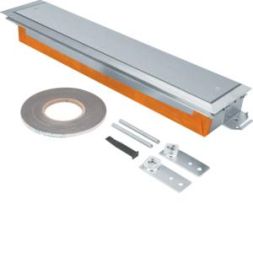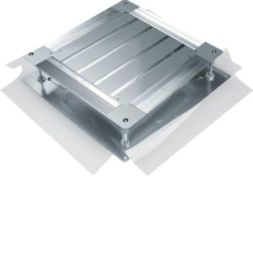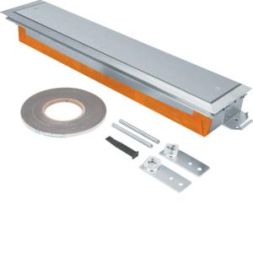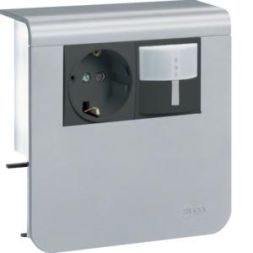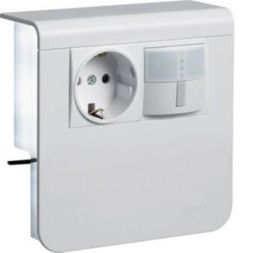Lower part with mounting cover made of sheet steel for BKB 250x85mm, length 2m. Electrical installation duct system for flush installation in rooms with dry-cleaned floors. The 2 m duct system consists of a floor tray and 2 system supports that serve to support the upper parts, a 2 m floor stop rail arranged on the room side that can be adjusted to a floor covering height of up to 25 mm, and 2 mounting covers that protect the system from damage and dirt during the construction phase. The upper part with base profile is earthed using attached earth lugs. The duct system is to be installed horizontally on the subfloor and aligned to the screed height using leveling screws, adjustment range min. 96 mm max. 210 mm. The assembly must be carried out before the screed is laid.
| Property | Value |
| Option for decoupling the lower part from the building structure: | no |
| Max. number of moves: | 2 |
| Min. Screed height: | 96 mm |
| With partition wall: | yes |
| Surface side wall/floor pan: | galvanized |
| Partition wall fastening: | other |
| Width: | 250 mm |
| Leveling range: | 96 to 254 mm |
| Locking lid fastening: | no |
| Floor care: | dry |
| Floor pan: | yes |
| Side wall/floor pan material: | steel |
| Cover mounting opening: | no |
| Length: | 2000 mm |

